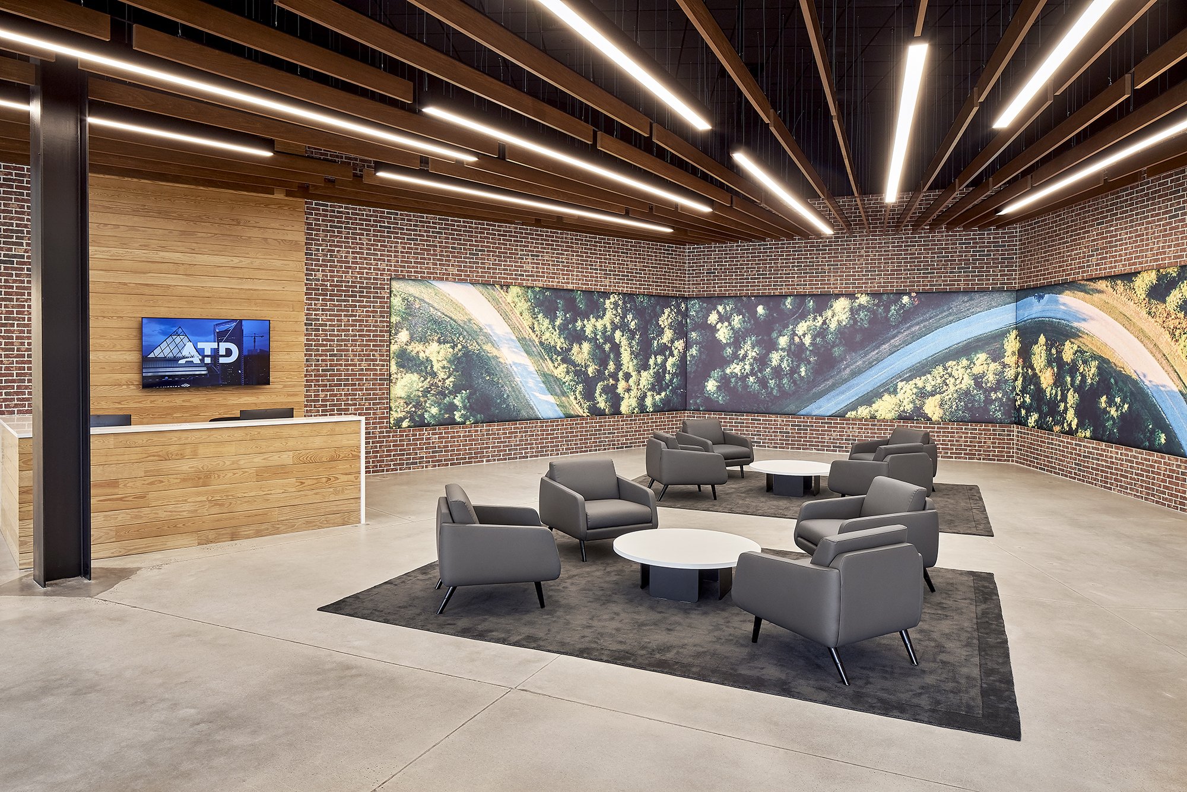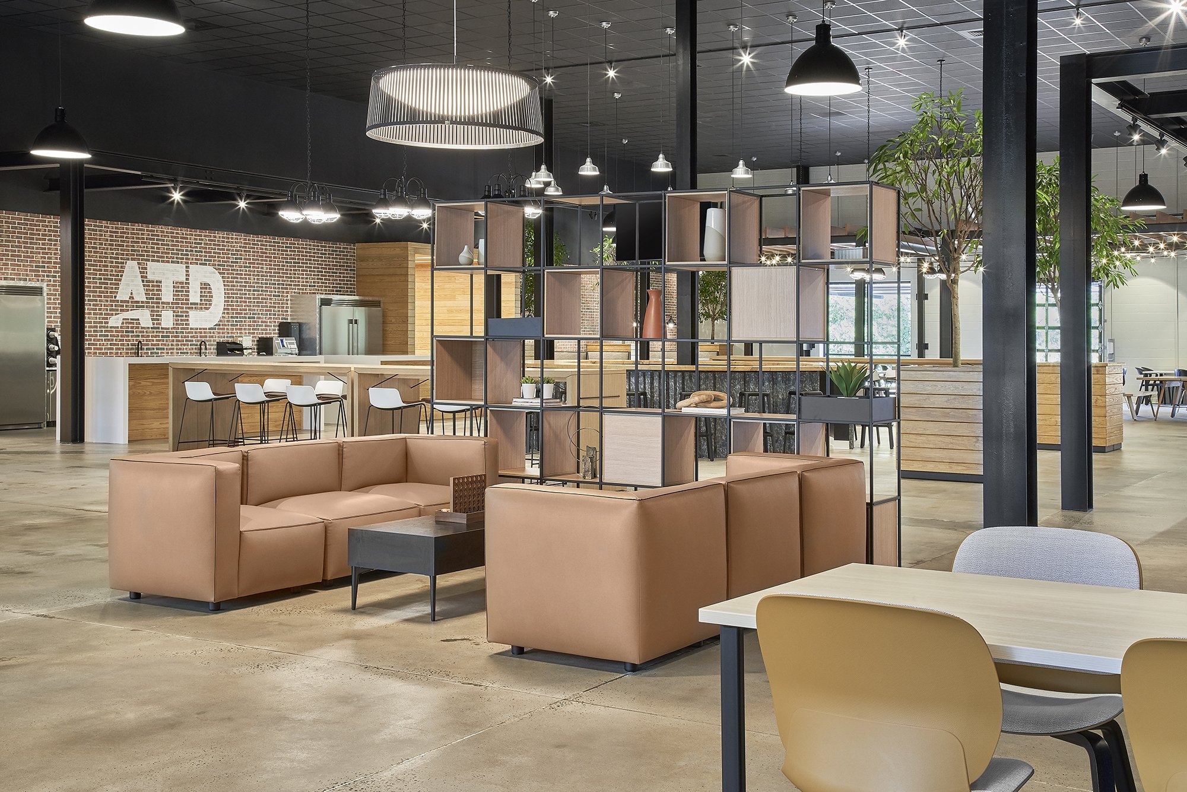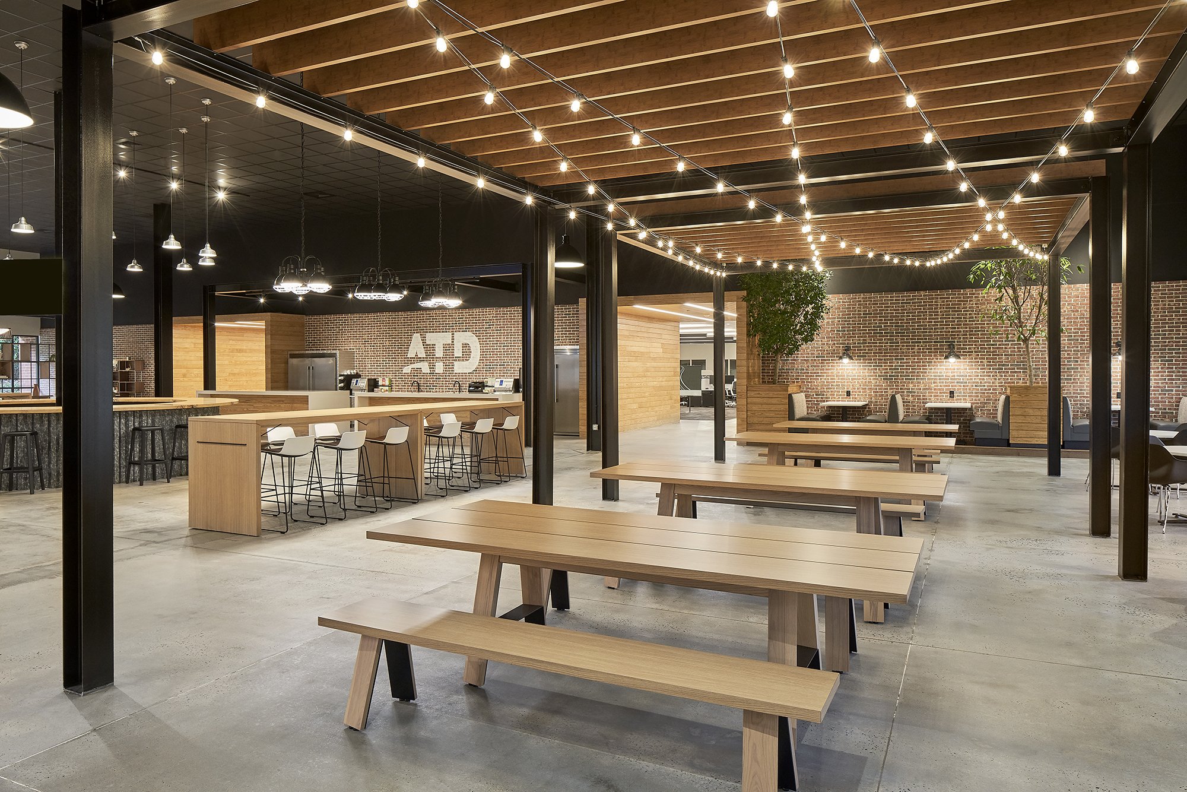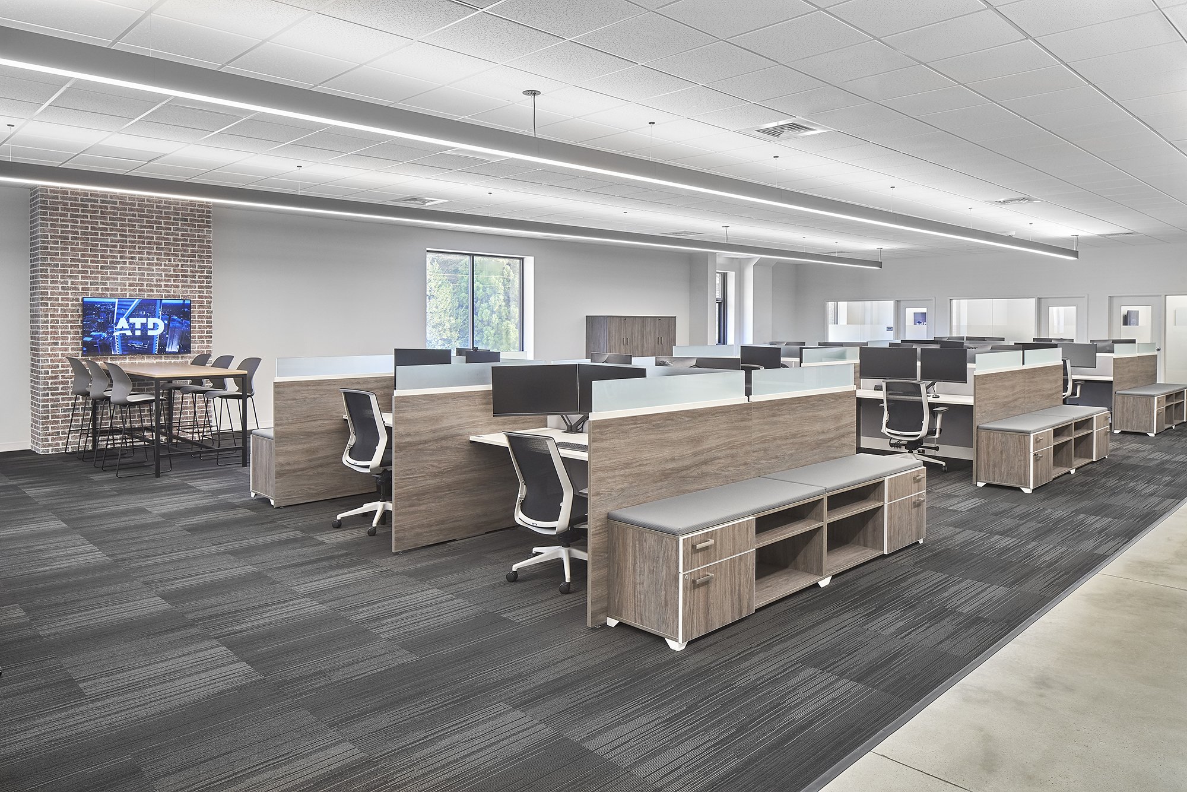ATD
CHARLOTTE, NC
In partnership with WGM Designs
Photography: Joel Lassiter Photography
Project Type:
Corporate
SIZE:
123,000 Square Feet
A Future-Ready Workspace Designed for Collaboration
ATD, a leading tire distributor, has transformed its 123,000 sq. ft. headquarters into a dynamic, flexible environment that fosters collaboration and innovation. This major renovation supports ATD’s evolving business model by creating a workspace that enhances efficiency, connection, and employee engagement.
At the core of the redesign is the Town Hall—a central gathering space designed to facilitate brainstorming, teamwork, and company-wide collaboration. To further optimize space utilization, ATD partnered with Carrie Frye Design, Newmark, and WGM_design to integrate cutting-edge analytics tools that provide real-time data on space usage. This data-driven approach ensures that the workplace remains adaptable and responsive to the needs of both employees and clients.
By prioritizing flexibility, technology, and a collaborative culture, ATD has established a forward-thinking headquarters that not only meets today’s needs but is also built to evolve with the industry’s future.








