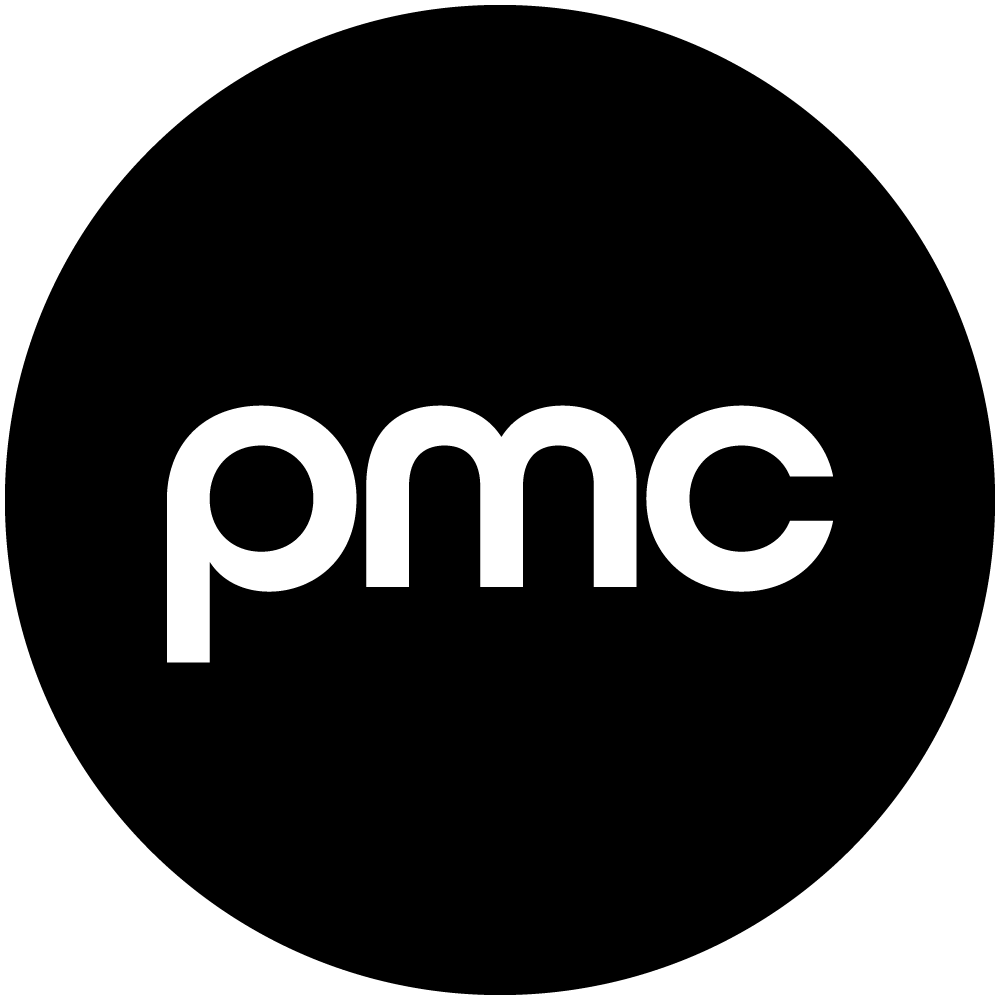CORRUM CAPITAL
CHARLOTTE, NC
In partnership with Redline Design & Harker Construction
Photography: Joel Lassiter Photography
Project Type:
Finance
SIZE:
5,000 Square Feet
A Thoughtfully Designed Adaptive Reuse Office
The Corrum Capital project in Charlotte’s vibrant Wilmore neighborhood was a standout adaptive reuse transformation, blending modern design with a historic setting. In collaboration with Redline Design Group and Harker Construction, PMC reimagined a 4,200-square-foot corporate office, turning it into a contemporary and highly functional workspace.
A defining feature of the renovation is the stunning jewel-box entryway, which leads into a conference room offering breathtaking city views. Throughout the space, PMC curated and furnished every detail—from workstations and private offices to conference rooms, cozy break areas, outdoor spaces, and additional seating designed for collaboration and comfort.
This project was a thrilling venture for PMC, exemplifying our dedication to high-quality design, seamless execution, and innovative workplace solutions. The result is a beautifully crafted office that reflects Corrum Capital’s vision while enhancing productivity and employee experience.






