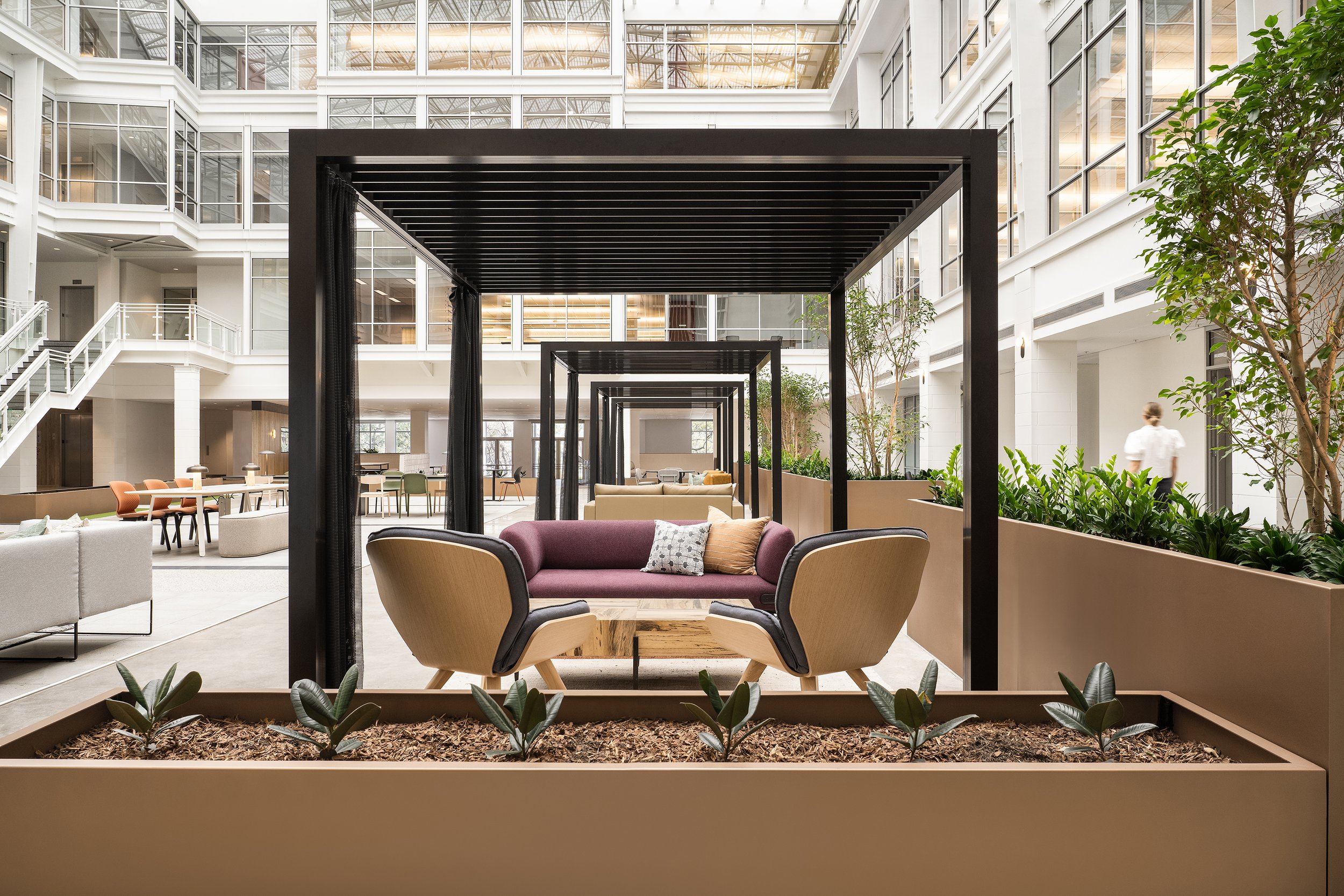MARSHSIDE
CHARLESTON, SC
In partnership with Gensler
Photography: Abby Hawkins Photography
Project Type:
Hospitality
SIZE:
8,000 Square Feet
A Workplace Inspired by Charleston’s Natural Beauty
At Marshside, the design seamlessly blends the tranquility of Charleston’s natural surroundings with a workspace that fosters comfort, productivity, and choice. A major design theme, established by Gensler, was to capture the calming essence of the Lowcountry, ensuring a smooth transition between the serene outdoor landscape and the interior environment.
PMC played a key role in selecting furniture finishes and layouts that reflect this vision. Soft edges, natural wood tones, and a neutral color palette mirror the organic beauty of the marsh, creating a relaxed atmosphere that enhances the tenant experience.
As a multi-tenant building, Marshside required a flexible approach to accommodate various workstyles. PMC designed distinct zones within the shared open areas to support focus work, collaboration, meetings, and casual interactions. Thoughtful furniture orientation, post-and-beam structures, and area rugs define each space, ensuring a sense of separation while maintaining openness and flow.
The result is a space that not only meets the diverse needs of its occupants but also captures the essence of Charleston—calm, inviting, and effortlessly connected to its surroundings.









