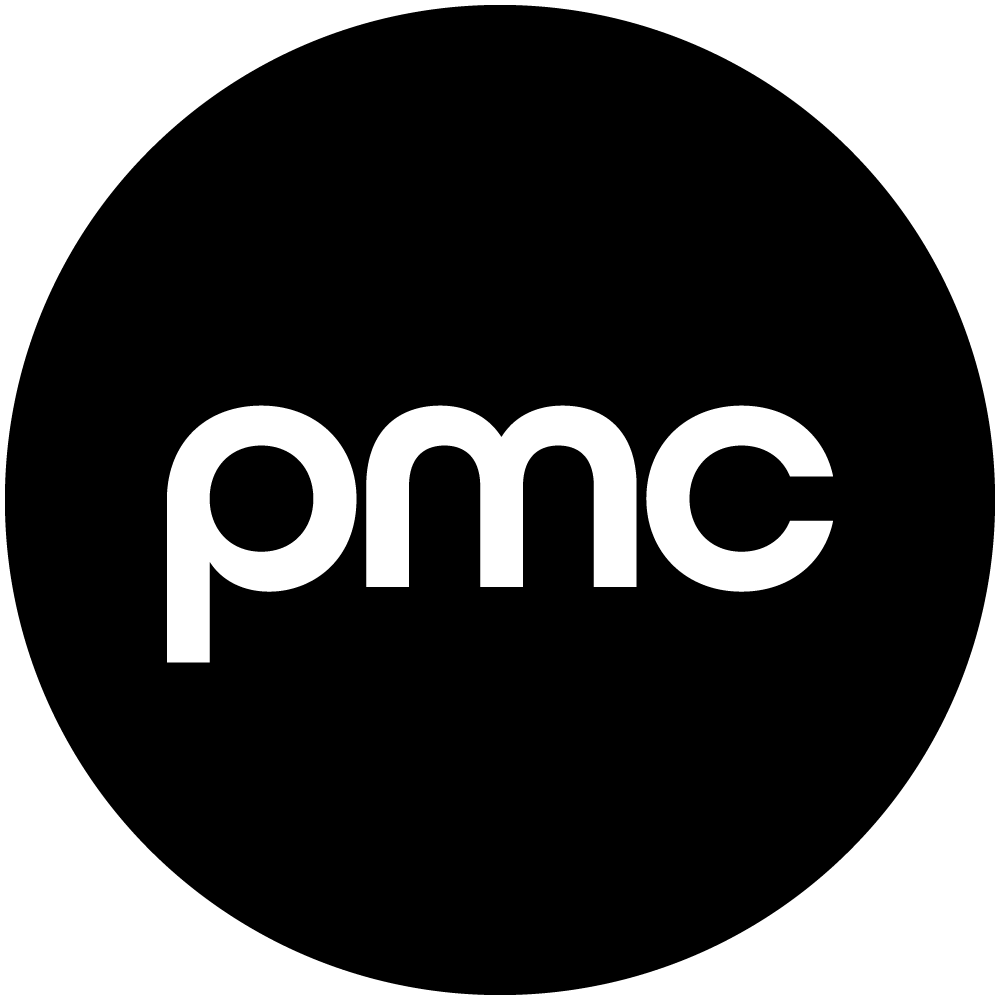301 Raleigh Crossing
In partnership with Barings, CBRE & Duda Paine
Photography: Barringer Construction
Project Type:
Hospitality
raleigh, NC
SIZE:
5,000 Square Feet
A DYNAMIC COMMUNAL HUB FOR TENANTS.
PMC collaborated on the Raleigh Crossing lobby and amenity spaces to create an inviting, multifunctional hub where tenants can connect, recharge, and engage. By thoughtfully integrating new furnishings with repurposed elements, our Raleigh team crafted a cohesive environment that balances innovation with sustainability.
The design blends a rich mix of materials and soft, natural hues to foster a sense of calm and comfort. Meanwhile, the energetic café space and open lounge areas encourage interaction, cultivating a vibrant culture of community and belonging. The amenity spaces offer flexibility, providing both collaborative and quiet areas to accommodate diverse tenant needs.
To ensure a seamless transformation, PMC managed a phased installation across multiple zones. Our extensive network of vendors allowed us to curate furnishings that combine contract-grade quality, durability, and aesthetic appeal—tailored to reflect the client’s brand and hospitality-driven vision. The result is a welcoming, functional space that enhances the tenant experience and strengthens the sense of community at Raleigh Crossing.











