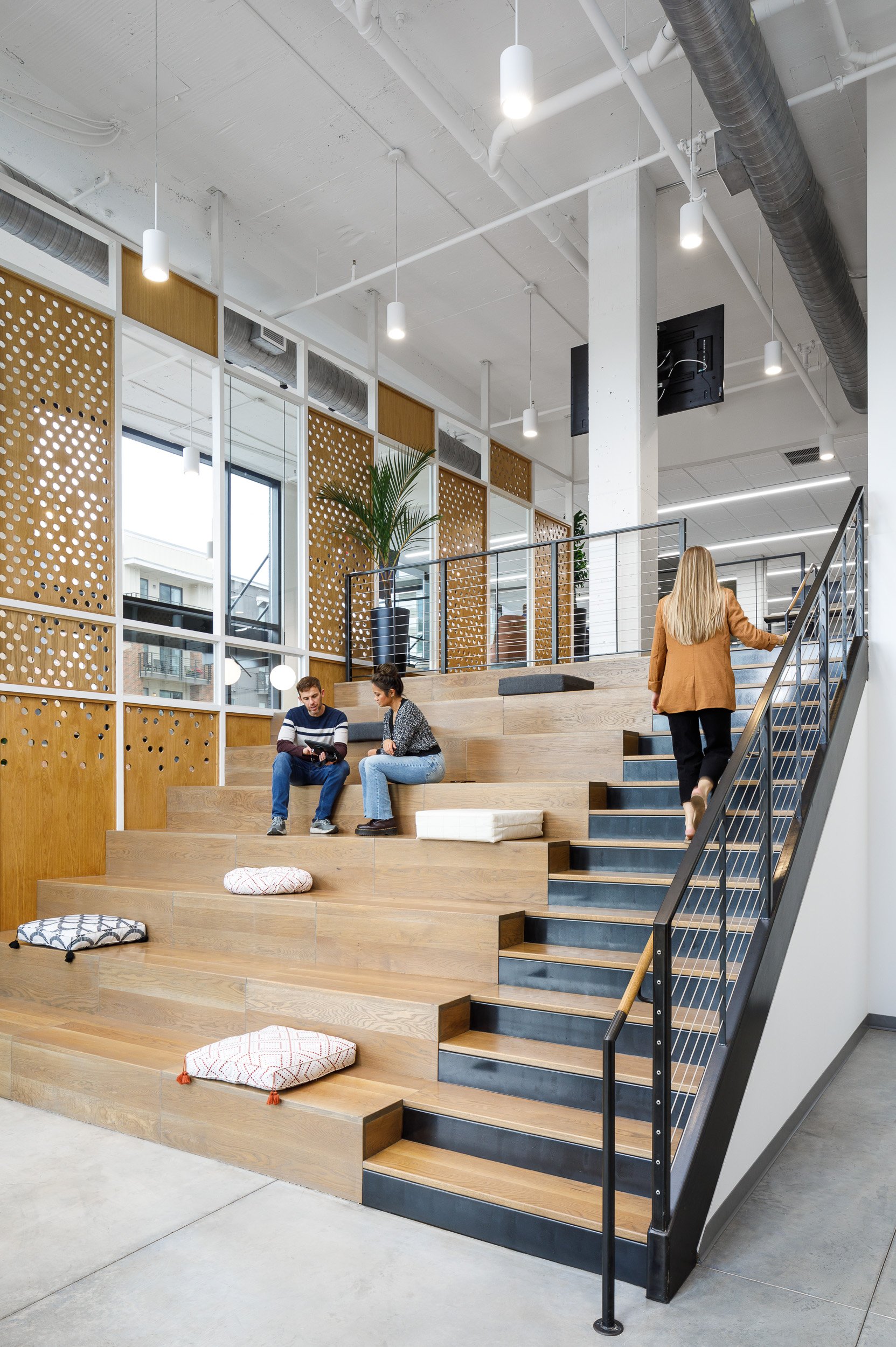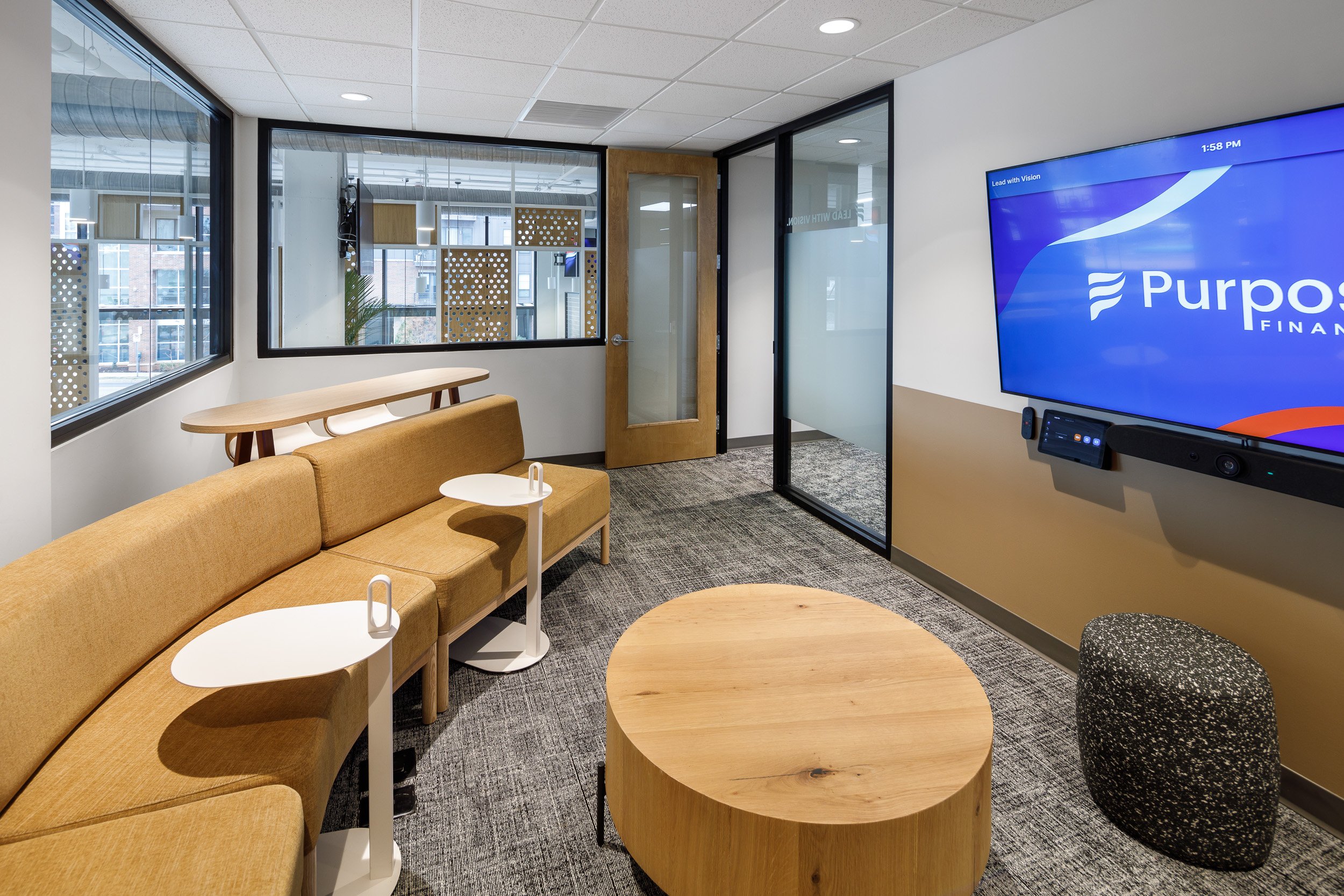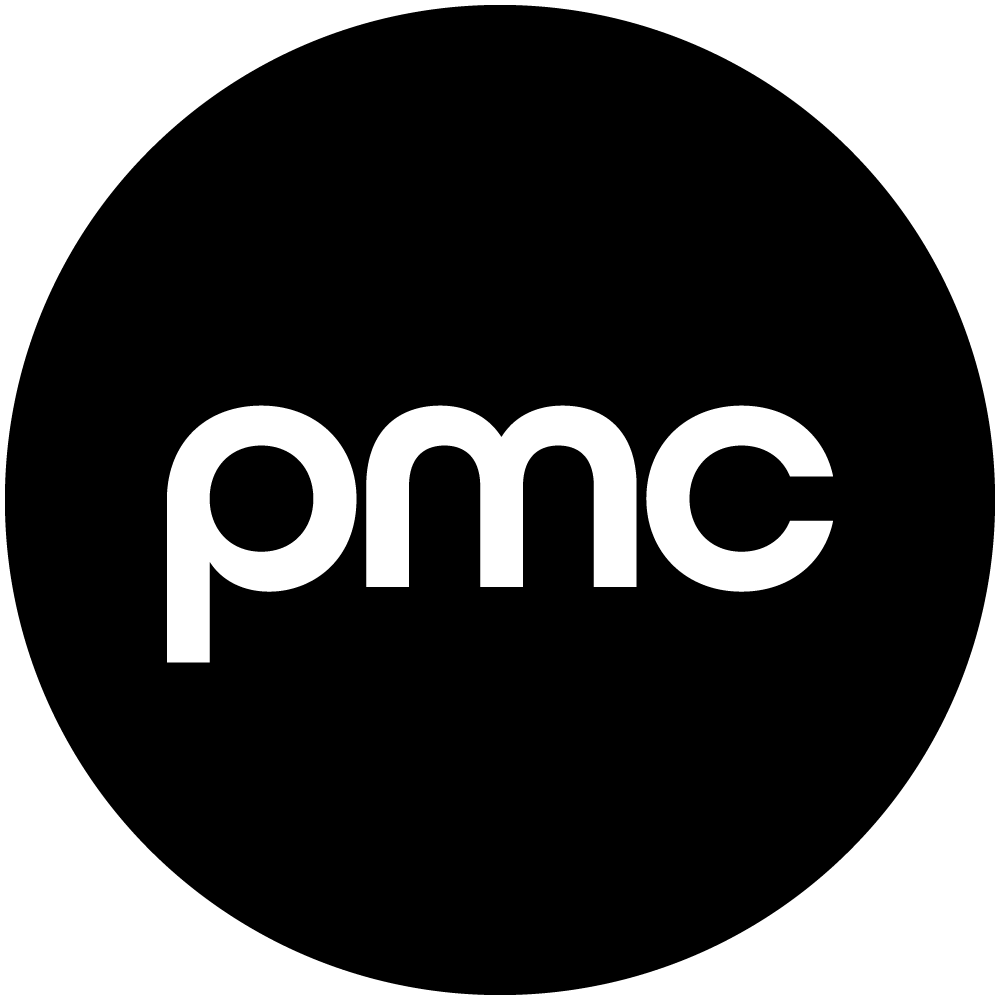PURPOSE FINANCIAL
GREENVILLE, SC
In partnership with DP3 Architects
Photography: Firewater Photography
Project Type:
Finance
SIZE:
65,000 Square Feet
EMBRACING A HYBRID WORK ENVIRONMENT
PMC partnered with DP3 Architects, to design a workspace that puts employees first, fosters community, and supports a seamless hybrid work experience. As the company relocated to a new downtown Greenville, SC office, the goal was to create a highly functional, engaging environment that would entice employees back to the workplace while supporting flexibility and productivity.
Using a holistic approach, PMC provided end-to-end solutions, from initial consulting to curating furniture and audiovisual elements that enhance aesthetics and functionality. The office balances collaboration and focused work by integrating a variety of spaces tailored to different workstyles. Open collaboration zones encourage teamwork, while private enclaves offer quiet areas for deep focus and confidential discussions. Ergonomic workstations and lounge spaces promote well-being, blending the comforts of home with the energy of a professional setting. Wellness areas, including recharging spots, provide employees with spaces to reset and maintain balance throughout the day.
A central café was designed as a gathering point, where employees across different teams and floors can connect, fostering a strong sense of community. This dynamic hub serves as a casual meeting space and a place to unwind, featuring premium coffee and refreshments that encourage interaction and engagement.
By aligning interior design with Purpose Financial’s evolving work culture, PMC delivered a workplace that not only enhances productivity but also strengthens employee connections. Through our holistic approach—consulting, curating furniture, and integrating audiovisual solutions—we ensured a seamless, functional, and inspiring workspace that employees are excited to return to.

















