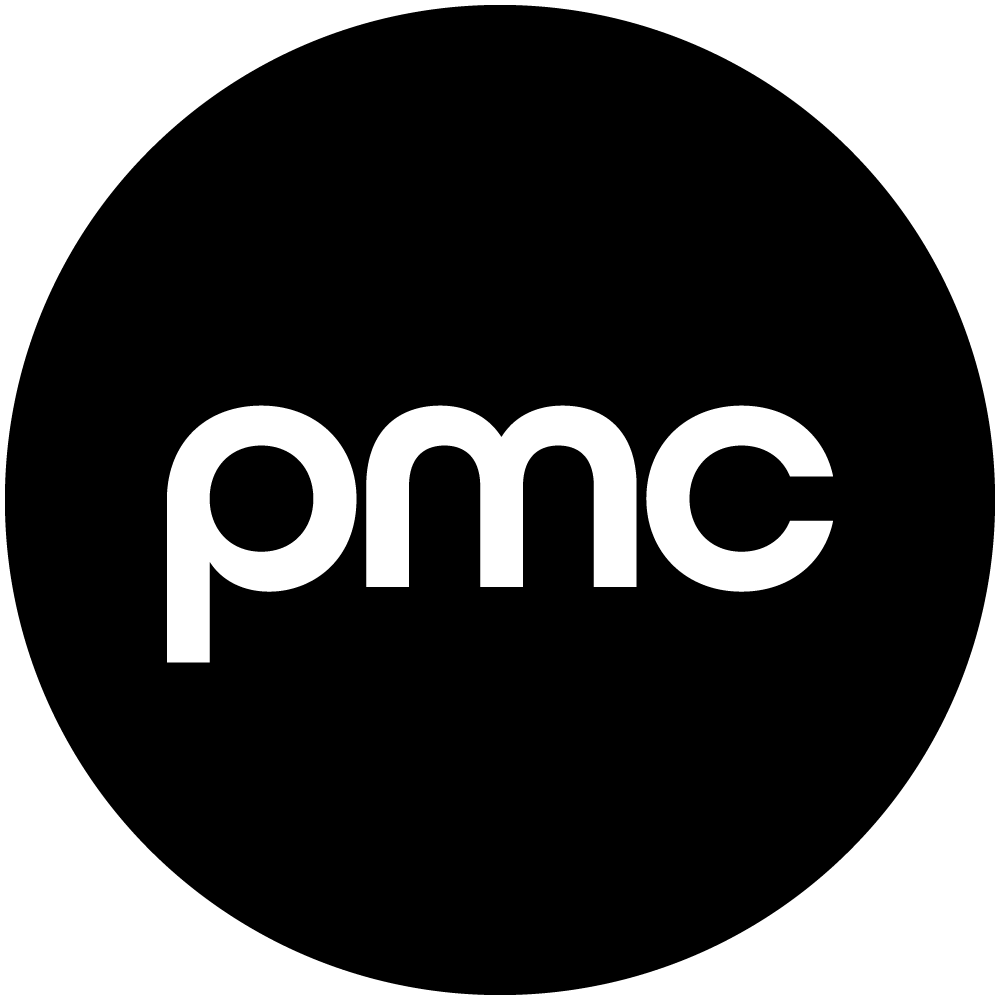VANTAGE
CHARLOTTE, NC
In partnership with LS3P & Spectrum Properties
Project Type:
Mixed-Use
SIZE:
20,000 Square Feet
A Thoughtfully Designed Mixed-Use Hub
Vantage South End is an award-winning mixed-use development featuring two 11-story office towers, 55,000 square feet of retail and amenity spaces, and a future boutique hotel. Designed to enhance connectivity and community engagement, the property offers ground-floor dining, expansive greenspaces, a private fitness center, and a dedicated tenant event space, all within steps of Uptown Charlotte and the Carson Station Light Rail stop.
PMC was proud to contribute to this landmark project by furnishing key collaboration and gathering spaces. The spacious lobby lounge was designed to be both inviting and functional, featuring comfortable seating and meeting tables to accommodate a variety of work and social interactions. The development also includes a range of conference rooms, from intimate four-person spaces to a large 24-person meeting area, all furnished with ergonomic, modern solutions that prioritize productivity and comfort.
By blending versatility with contemporary design, PMC helped create an environment that seamlessly integrates work, community, and lifestyle, making Vantage South End a premier destination for business and social engagement.













